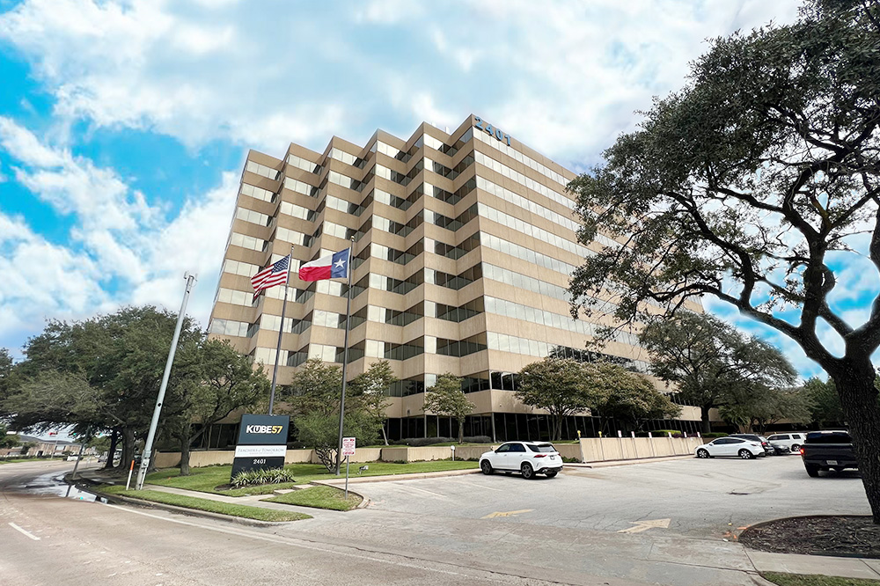
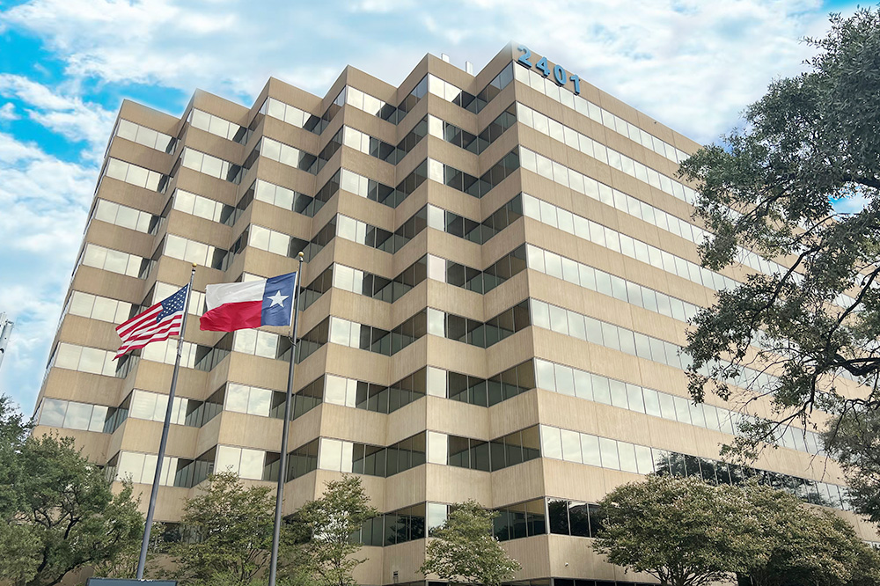
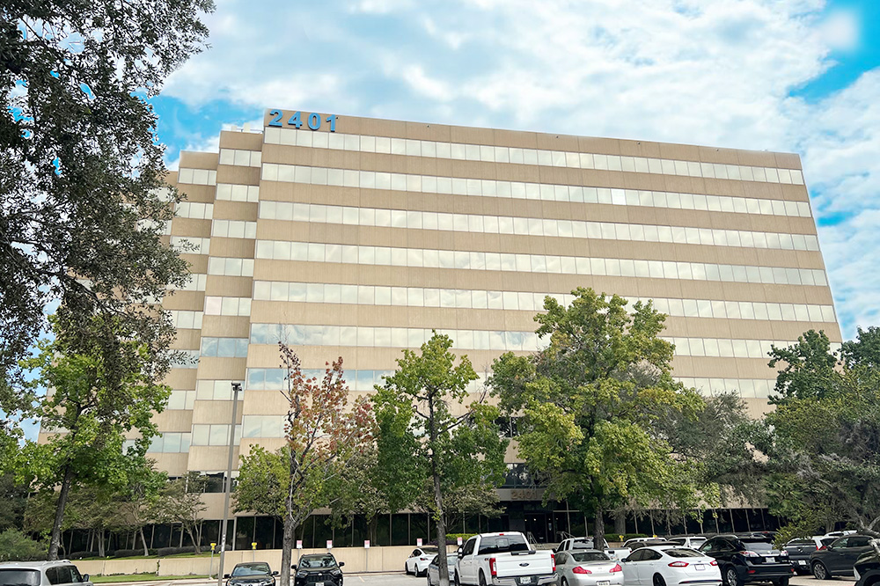
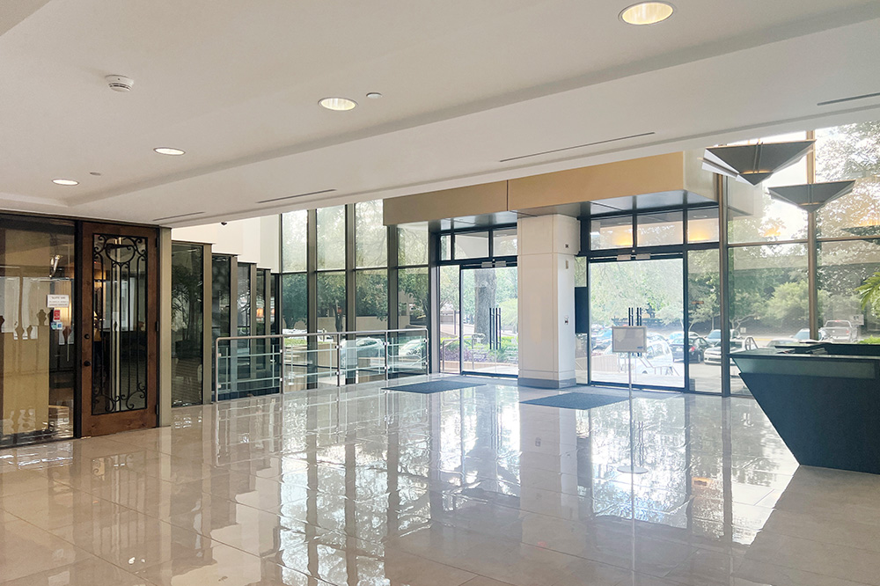
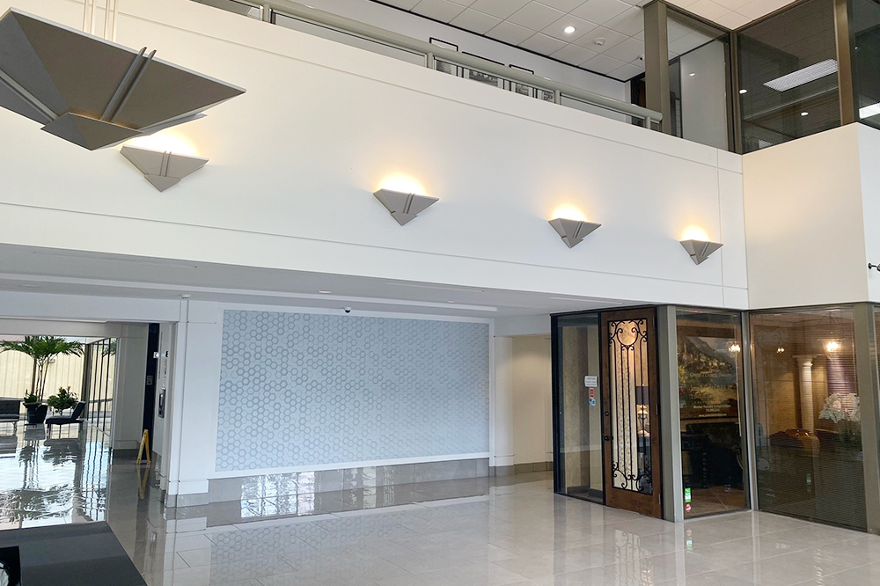
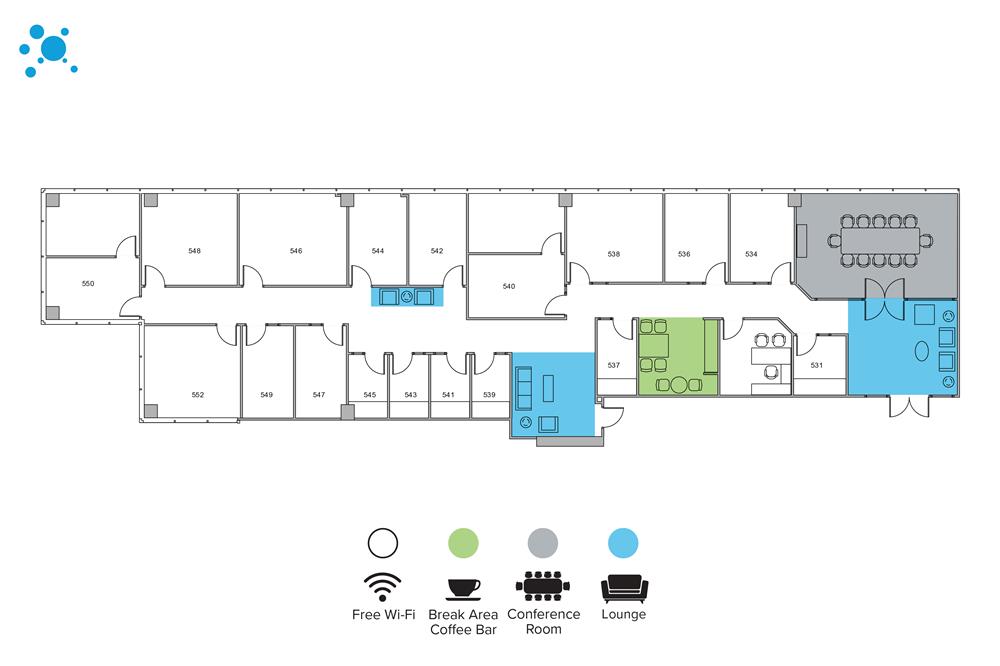

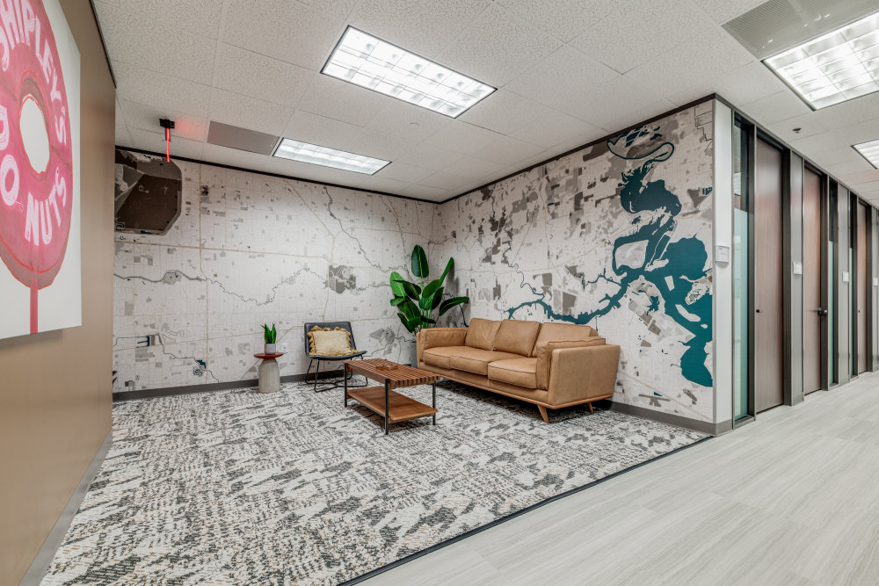



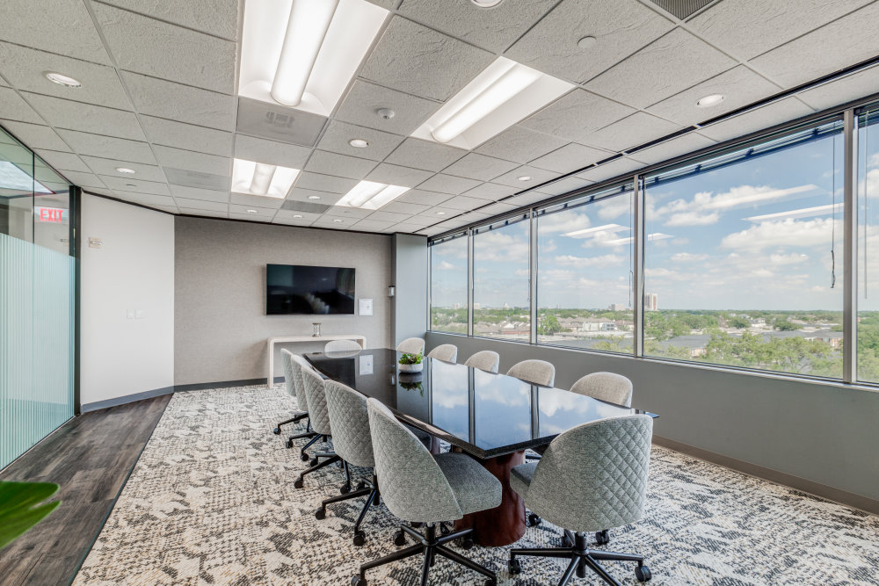
Property Tour
Available Suites ()
(Updated 02/04/2025 )
(Updated 02/04/2025 )
- Reception Area
- 16 Window Offices
- 4 Interior Offices
- 2 Conference Rooms
- Open Area
- Kitchen
- Sink
- Work Area
- File Or Storage Area
- 1 Closets
- Corner Location

- Reception area
- 11 window offices
- 6 interior offices
- conference room
- huddle room
- private studio
- open area
- cube space
- and storage.

- Reception Area
- 9 Window Offices
- 2 Interior Offices
- 1 Conference Room
- 1 Bullpen
- Kitchen
- Sink
- Work Area
- 3 Closets
- Corner Location

- Double glass entry
- glass conference room
- break room
- 9 window offices
- and 7 interior offices.

- Reception Area
- 7 Window Offices
- 2 Interior Offices
- 1 Conference Room
- 2 Bullpens
- Open Area
- Kitchen
- Break Area
- Sink
- Work Area
- File Or Storage Area
- 3 Closets
- Corner Location

- Reception Area
- 3 Window Offices
- 1 Interior Office
- 1 Conference Room
- 1 Bullpen
- Open Area
- Work Area
- 1 Closets
- Corner Location

- Reception area
- 6 window offices
- 4 interior offices
- large training room
- storage
- and bullpen.

- Reception area
- conference room
- seven window offices
- break room
- two interior offices
- work area
- and storage.

- Reception area
- conference room
- training room
- 7 window offices
- and storage.

- Reception area
- 10 window offices
- 1 interior office
- bullpen
- and work area.

- Reception Area
- 3 Window Offices
- 2 Interior Offices
- 1 Conference Room
- 1 Bullpen
- Open Area
- Corner Location

- Reception Area
- Window office
- & Interior office.

- Reception
- 3 window offices
- 2 interior offices
- break room
- and work area.

- Reception
- two window offices
- two interior offices
- break room
- and closet.

- Window office includes shared waiting areas
- conference rooms
- huddle rooms
- lounge
- coffee bar
- and WiFi.

- Window office includes shared waiting areas
- conference rooms
- huddle rooms
- lounge
- coffee bar
- and WiFi.

- Window office includes shared waiting areas
- conference rooms
- huddle rooms
- lounge
- coffee bar
- and WiFi.

- Window office includes shared waiting areas
- conference rooms
- huddle rooms
- lounge
- coffee bar
- and WiFi.

 Property Brochure
Property Brochure









